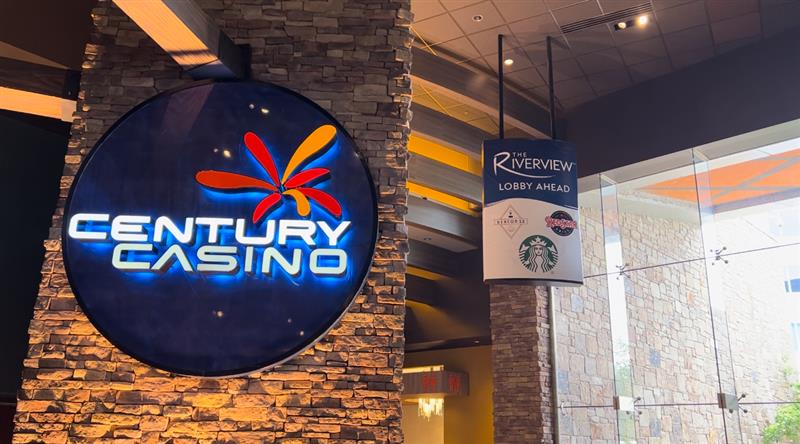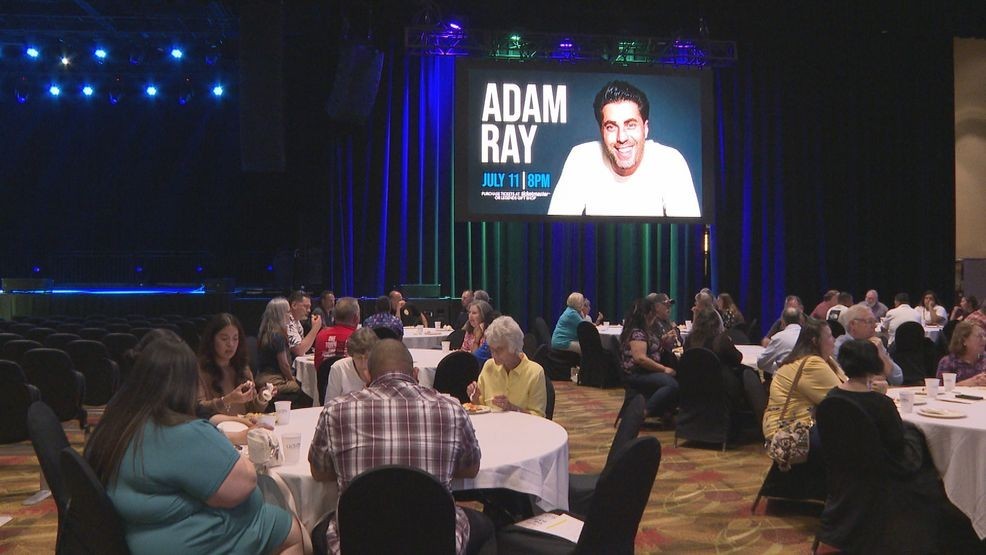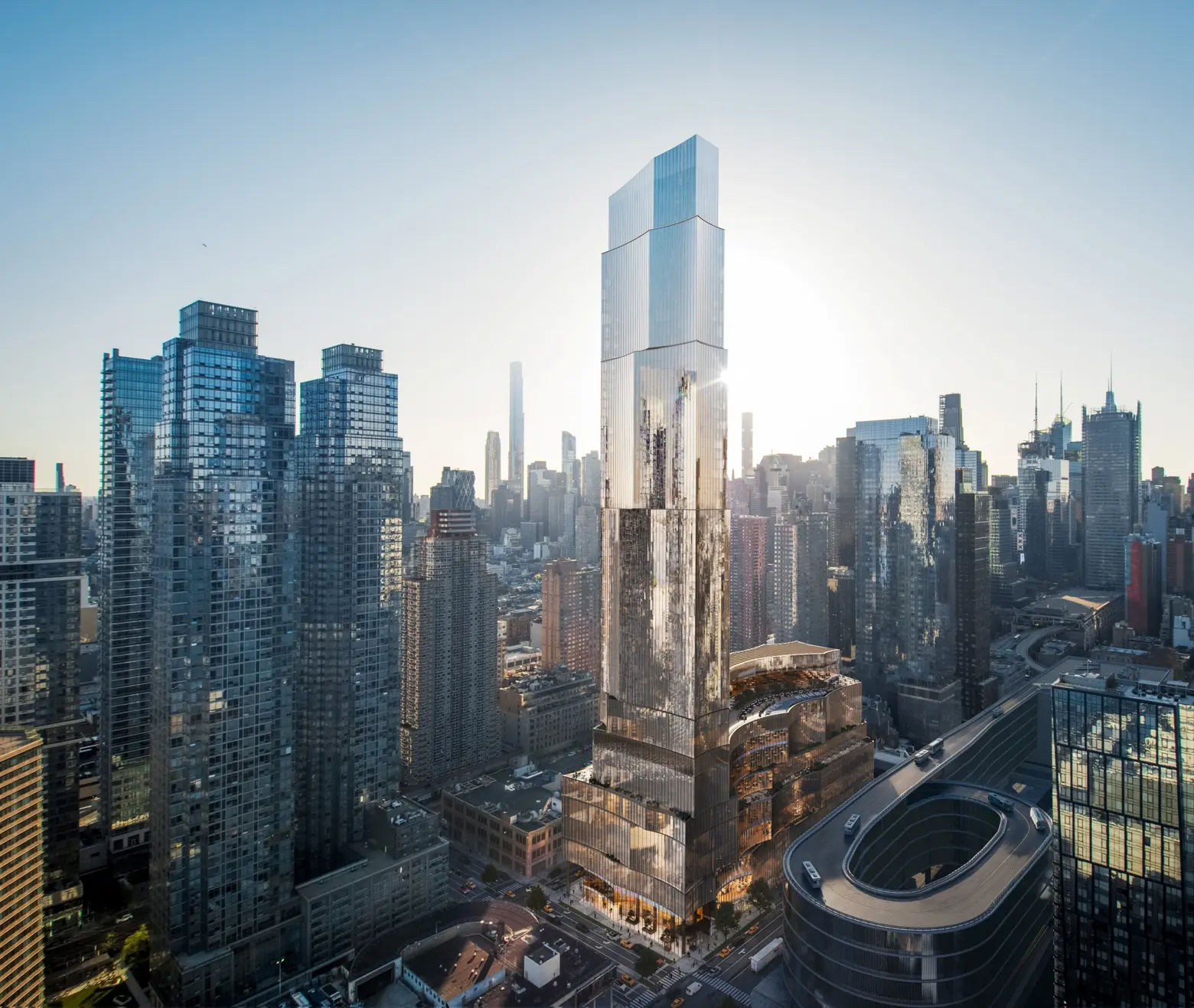
Renderings courtesy of Silverstein Properties / Binyan Studios
Silverstein Properties this week unveiled a new design for its casino project proposed for an empty lot across from the Javits Center. The Avenir would rise 785 feet at 41st Street and 11th Avenue and include a 1,000-room luxury hotel, restaurants, a food hall, and a gaming facility, if the developer secures one of the three downstate casino licenses expected to be awarded this year. Designed by CetraRuddy Architecture and Steelman Partners, the project includes a podium with a facade of “gentle harmonious waves” topped by a sculpted 45-story tower. The design revises the original proposal, which called for two 46-story towers, following community feedback.
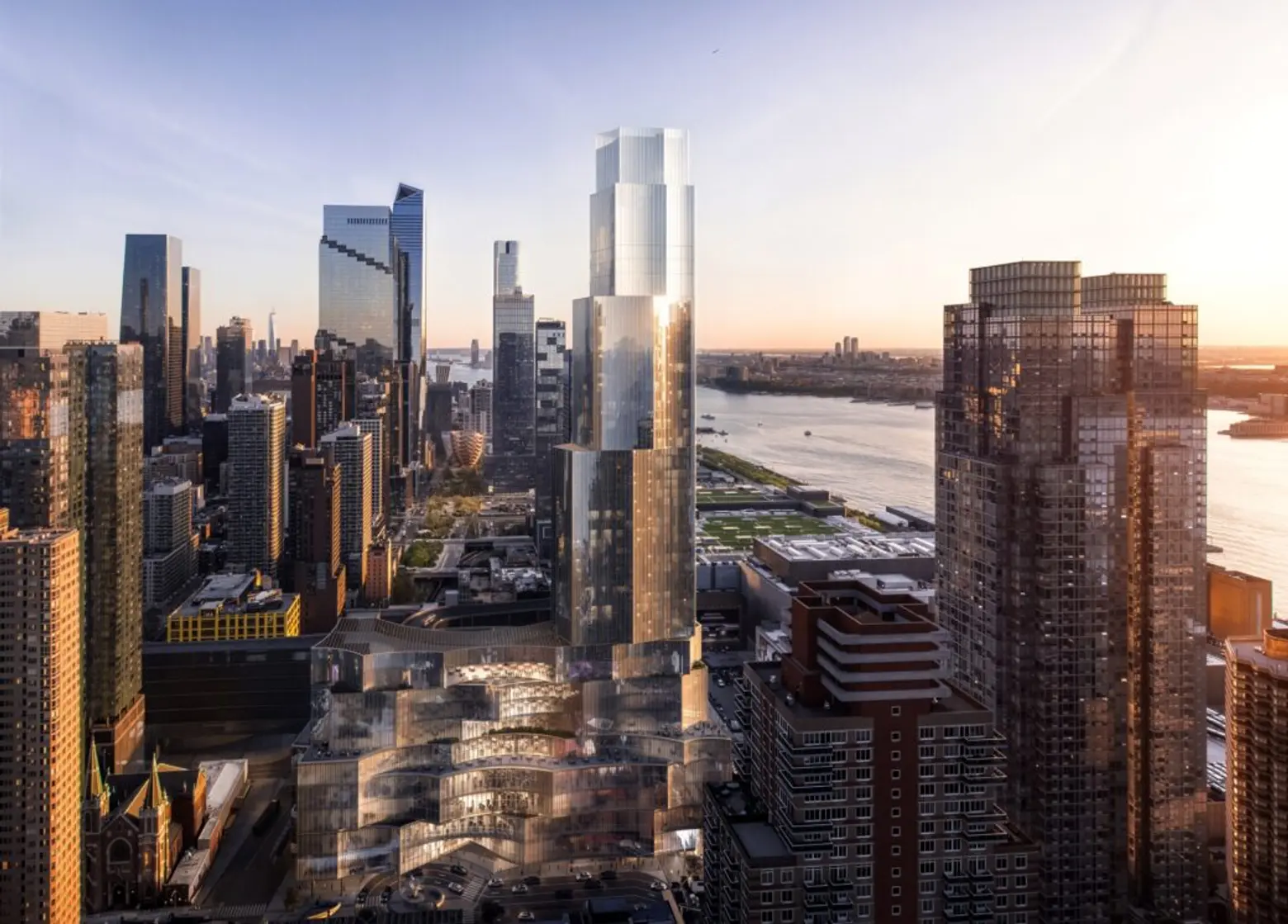
First unveiled in June 2023, the project initially called for two 46-story towers connected by a fourth-floor sky bridge, with an eight-story casino operated by Greenwood Gaming and Entertainment at the base.
The proposal’s newest iteration features Rush Street Gaming as the Avenir’s operator, a firm behind other prominent casinos in New York, including the Rivers Casino and Resort in Schenectady. However, Greenwood will remain a partner, advisor, and investor in the project.
The Avenir features a nine-story base designed to complement the scale and materials of the surrounding neighborhood. Rising from an open “biophilic” green rooftop, the 45-story tower aims to set a new standard for gaming and entertainment by incorporating natural light and creating a warm, pedestrian-friendly neighborhood fixture.
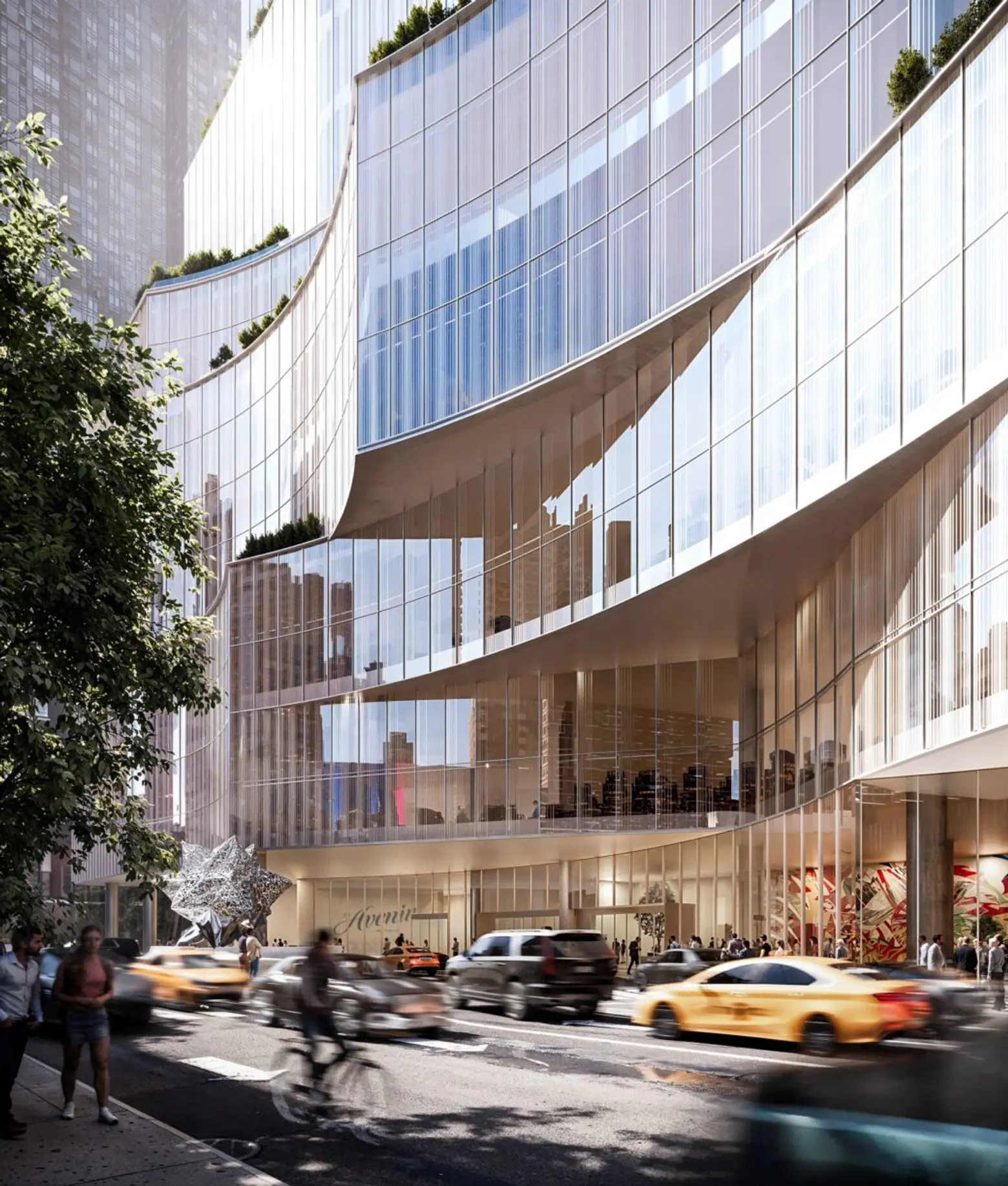
All four facades of the podium are designed to engage the public, featuring art installations that encourage pedestrian activity and offer unique, inspiring experiences. The building’s sculptural form also creates a welcoming gesture while reducing its perceived mass. Subtle curves along the podium and tower establish a “rhythmic harmony” amidst the dense urban landscape.
The ground floor will offer multiple pedestrian entrances along 41st Street and 11th Avenue, while a porte-cochere will facilitate smooth guest arrivals and departures, minimizing congestion during pick-up and drop-off. Hotel guests, visitors, and neighborhood residents will have access to non-gaming amenities without needing to enter the casino.
Along 11th Avenue, the ground floor will feature a community gallery dedicated to showcasing local artwork and supporting area artists. The glass-enclosed space, with soaring 45-foot ceilings, will be open to the public for artistic, cultural, and educational events, with entrances on 11th Avenue and 40th Street.
The Avenir’s second floor will host the casino’s main level, featuring its signature four-story window bar with sweeping views of the Manhattan skyline. The gaming floor will include VVIP and VIP gaming areas, a sportsbook, a poker room, and a lounge with live music. The gaming space will occupy less than 12 percent of the entire project.
The sixth floor will feature a food hall with diverse offerings from local chefs and restaurateurs, along with a boutique entertainment venue seating roughly 150. The seventh floor will be dedicated to conferences and meetings, complete with a grand ballroom, meeting rooms, and pre-function spaces.
The eighth floor will feature a state-of-the-art spa and fitness center, while the ninth floor will offer an outdoor pool with south-facing views and additional food and beverage options.
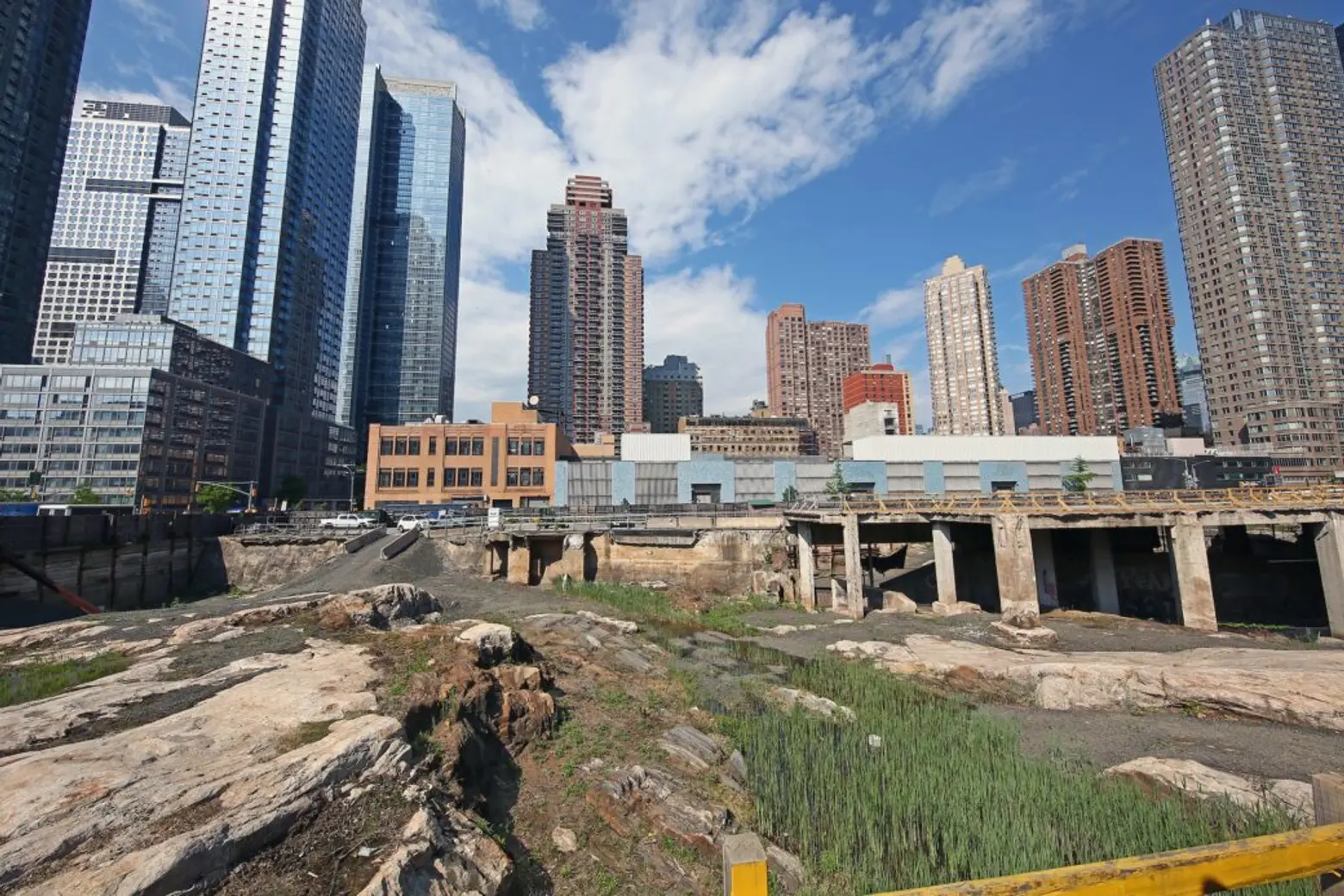
The Avenir’s luxury hotel will offer 1,000 rooms and suites designed to boost tourism and support conventions at the nearby Javits Center. The suites will feature high-end finishes and floor-to-ceiling glass windows.
The project will also include over 100 permanently affordable off-site apartments in a variety of sizes, available through the city’s housing lottery system.
Additionally, the Avenir will meet the highest standards for energy efficiency and sustainability, featuring an all-electric design with no on-site fossil fuel use, as well as high-recycled content and renewable construction materials.
“Over the last 40 years we have invested heavily in this neighborhood, and care deeply about the fabric of this community,” Lisa Silverstein, CEO of Silverstein Properties, said. “We worked hard to create a design that brings a vibrant and dynamic ethos and contextually that fits within this special part of the city.”
She continued: “We hope to bring many components to this project and balance the right amount of activity to serve the community in a thoughtful way that will elevate the neighborhood. We designed The Avenir as though the neighborhood is a campus, architecturally tying all the elements so they work seamlessly together.”
Silverstein’s proposal is one of several high-profile bids for a downstate casino license, including New York Mets owner Steve Cohen’s $8 billion “Metropolitan Park” next to Citi Field, the Bjarke Ingels-designed Freedom Plaza near the U.N., a Jay-Z-backed Caesars Palace casino in Times Square, and a proposal in Coney Island dubbed “The Coney.”
Last week, Related dropped its $12 billion “Hudson Yards West” casino proposal after intense opposition from the community and local elected officials.
In April, Saks Fifth Avenue withdrew its casino proposal, which called for a gaming facility atop its flagship at 611 Fifth Avenue. A spokesperson said the company was now “focused on other strategic priorities.” That same month, Las Vegas Sands also pulled its bid for a gaming facility just outside Queens’ borders in Nassau County, according to the Times.
Formal bids for the downstate casinos are due by June 27 and will be reviewed by Community Advisory Committees, with votes expected by September 30. Final decisions are anticipated by December 1, followed by licensure from the Commission by December 31, as 6sqft previously reported.
RELATED:


